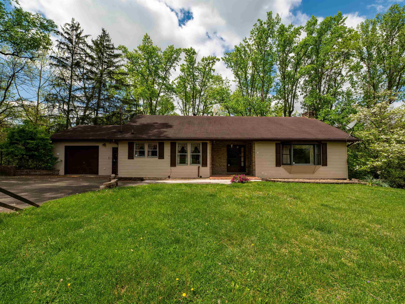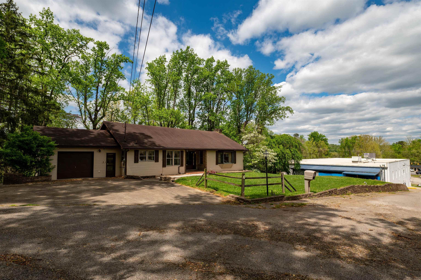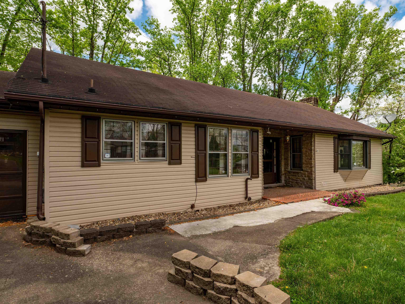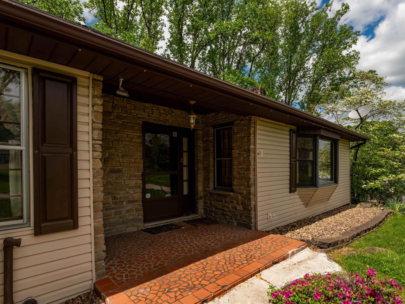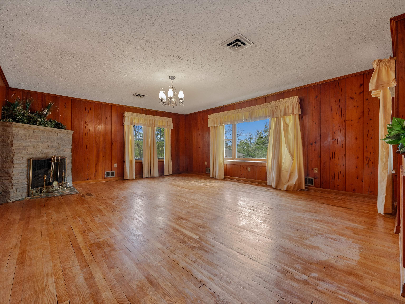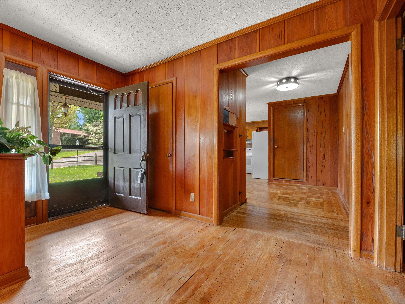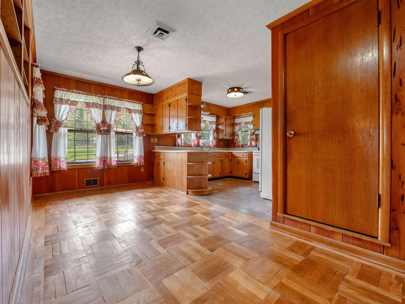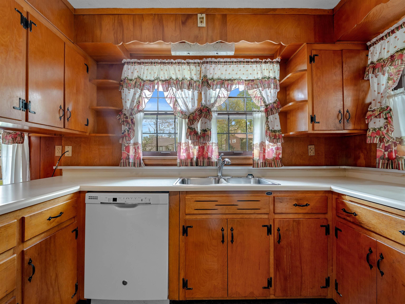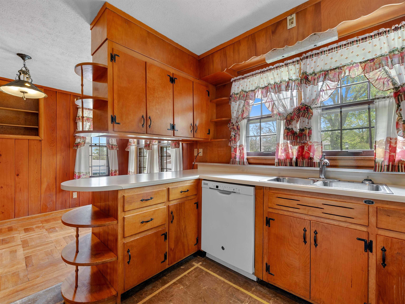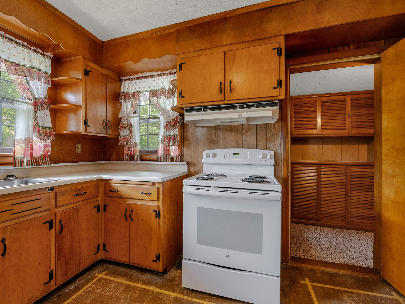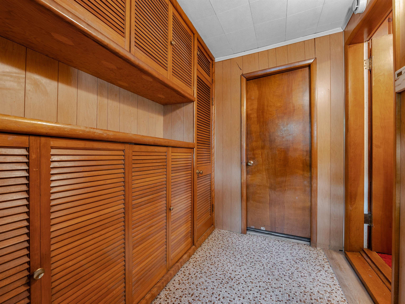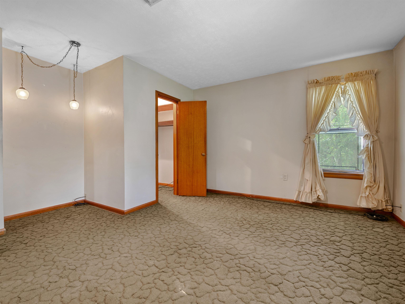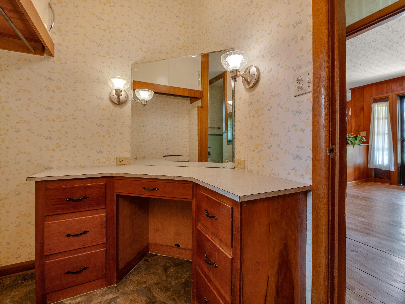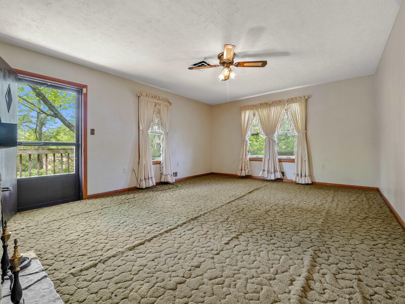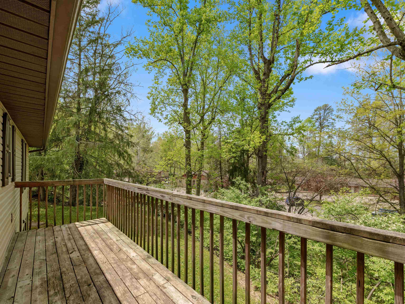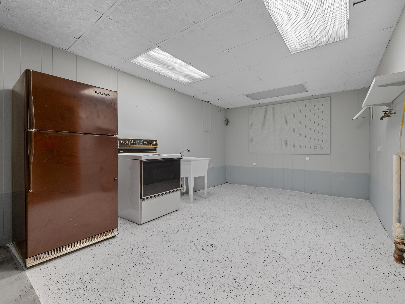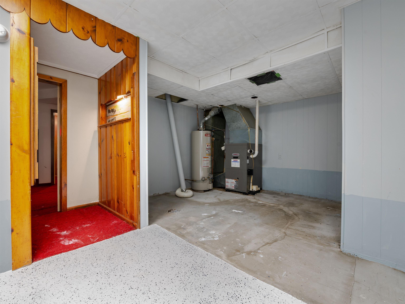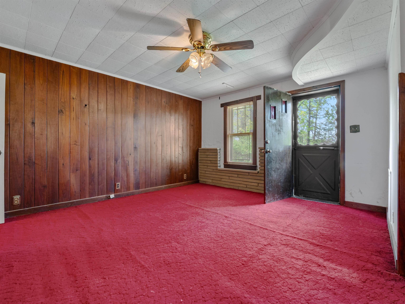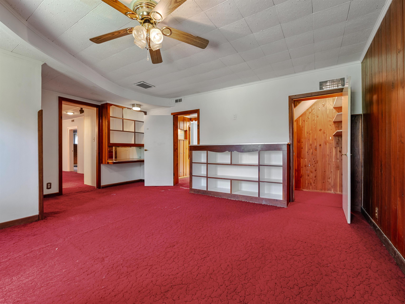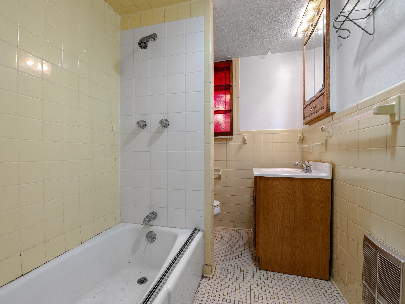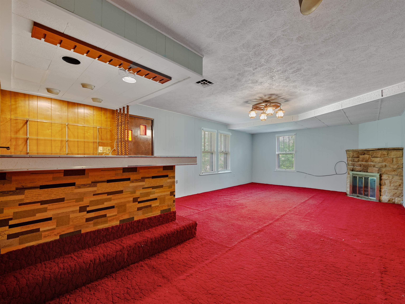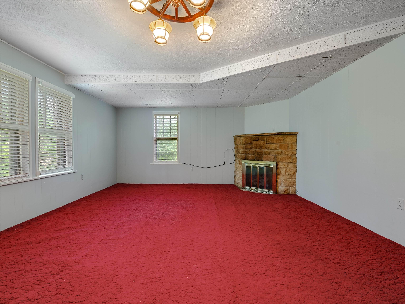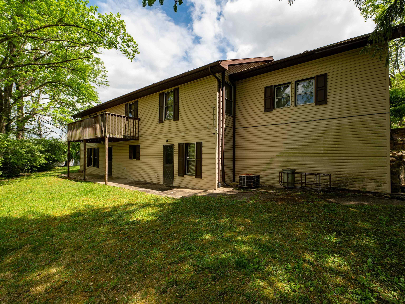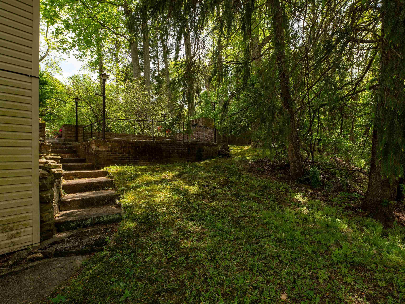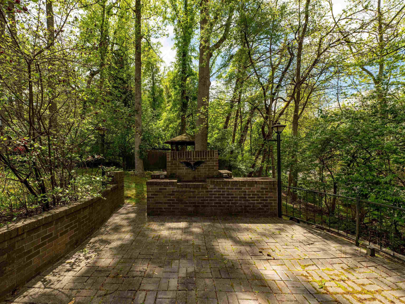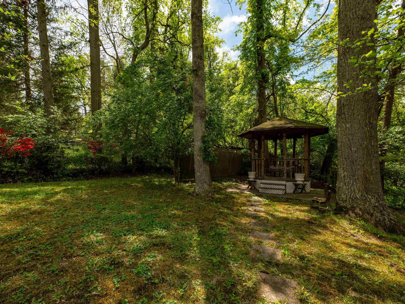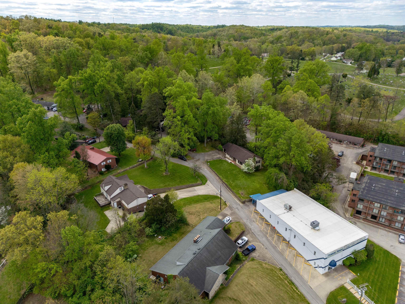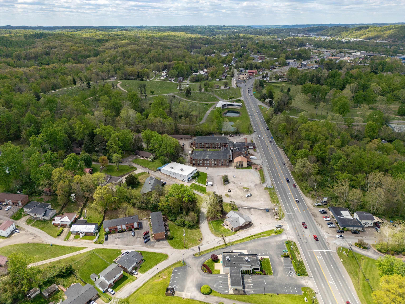6 Taylor Road, Huntington, WV 25705
Date Listed: 04/22/24
| CLASS: | Single Family Residential |
| NEIGHBORHOOD: | |
| STYLE: | Ranch |
| MLS# | 178578 |
| BEDROOMS: | 4 |
| FULL BATHS: | 2 |
| LOT SIZE (ACRES): | 0.48 |
| COUNTY: | Cabell |
| YEAR BUILT: | 1951 |
Get answers from your Realtor®
Take this listing along with you
Choose a time to go see it
Description
Looking for something with lots of room? This lovely 4-bedroom ranch home is located in Barboursville and can fulfill that wish. It has room for a large family plus extra space for additional family suite. Completely finished basement level features and entertainment area, equipped with pool table, mini bar area, bedrooms and bathrooms. Fish pond, grill area and a gazebo are a few features of the outdoor area. The large living room in this home provides plenty of room for entertaining. Wood flooring is a feature throughout the home. This custom built home includes the rare and unique Pecky Cypress wood that surrounds the walls. Custom made kitchen cabinets as well as many other custom features throughout the home. So much storage in this house. Located on a quiet street. Tons of yard space for flower or vegetable gardens. Don't let his one slip by.
Details
Location- City: Huntington
- State: WV
- Zip Code: 25705
- County: Cabell
- List Price: $239,000
- No of Bedrooms: Four
- No Full Baths: Two
- No Of Half Baths: None
- Finished Sq Ft: 3153
- Year Built: 1951
- No of Rooms: Eight
- Elementary School: Davis Creek
- Middle School: Barboursville
- High School: Midland
- INTERIOR FEATURES: Some Window Treatments, Washer/Dryer Connection
- EXTERIOR FEATURES: Porch, Deck, Gazebo
- Living Room Size: 26.10x16.11
- Living Room Level: 1
- Dining Room Size: 16.11x7.4
- Dining Room Level: 1
- Kitchen Size: 8.10x11.5
- Kitchen Level: 1
- Bedroom 1 Size: 17.11x13.10
- Bedroom 1 Level: 1
- Bedroom 2 Size: 16.9x15.6
- Bedroom 2 Level: 1
- Bedroom 3 Size: 16.8x15.1
- Bedroom 3 Level: Basement
- Bedroom 4 Size: 19.7x14.11
- Bedroom 4 Level: Basement
- Other Room 1 Name: Great Room
- Other Room 1 Level: 1
- Bath 1 Level: 1
- Bath 2 Level: Basement
- WATER SEWER: Public Sewer, Public Water
- FIREPLACE: Gas Log
- APPLIANCES INCLUDED: Dishwasher, Range/Oven, Refrigerator
- HEATING: Central Gas
- COOLING: Central Air
- STYLE: Ranch
- GARAGE: Built-In
- BASEMENT FOUNDATION: Full, Fully Finished, Walk-Out
- LA1 Agent First Name: DEBRA
- LA1 Agent Last Name: SCARBERRY
- LO1 Office Name: BH&G REAL ESTATE CENTRAL, LLC
Additional Information: Listing Details
- Basement: Full, Fully Finished, Walk-Out
- Garage: Built-In
- Heating: Central Gas
- Flooring: Tile, Wall-to-Wall Carpet, Wood
- Water: Public Sewer, Public Water
- Roof: Shingles
- Appliances: Dishwasher, Range/Oven, Refrigerator
- Interior: Some Window Treatments, Washer/Dryer Connection
- Style: Ranch
- Construction: Aluminum, Vinyl
Additional Information: Lot Details
- Acres: 0.48
Data for this listing last updated: May 4, 2024, 6:34 a.m.



